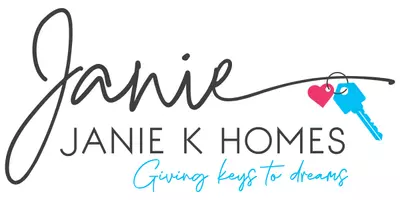Bought with RE/MAX Advantage Realty
$400,000
$400,000
For more information regarding the value of a property, please contact us for a free consultation.
340 White Street Benton, WI 53803
3 Beds
2 Baths
1,825 SqFt
Key Details
Sold Price $400,000
Property Type Single Family Home
Sub Type 1 story
Listing Status Sold
Purchase Type For Sale
Square Footage 1,825 sqft
Price per Sqft $219
Subdivision Rolling Oak Heights
MLS Listing ID 1995504
Sold Date 05/19/25
Style Ranch
Bedrooms 3
Full Baths 2
Year Built 2022
Annual Tax Amount $6,330
Tax Year 2024
Lot Size 0.550 Acres
Acres 0.55
Property Sub-Type 1 story
Property Description
Showings Begin 3/20/2025 Designed for accessibility, this home features a zero-entry garage, extra-wide hallways, and doorways. The open-concept living area boasts a cozy fireplace and a striking 10-foot coffered ceiling. The kitchen includes SS appliances, granite counter, walk-in pantry, and breakfast bar. The main floor offers two large bedrooms and two full baths. Primary suite stands out with tray ceilings accented with wood, walk-in closet, and attached bath featuring modern tile flooring, granite counter, and tiled shower. The walkout lower level is ready for your personal touch, already framed with a drywalled bedroom that needs doors and a floor. The basement is also pre-plumbed for bathroom, making it easy to finish. Lower level garage and 2 car garge features insulated doors.
Location
State WI
County Lafayette
Area Benton - T
Zoning Res
Direction via E Main St. Head northwest on E Main St toward Catherine St. Turn left onto White St. White St turns left and becomes Oak Ave. On the right side
Rooms
Basement Partial, Walkout to yard, Partially finished, Stubbed for Bathroom, Radon Mitigation System
Main Level Bedrooms 1
Kitchen Pantry
Interior
Interior Features Walk-in closet(s), Water softener RENTED
Heating Forced air, Central air
Cooling Forced air, Central air
Fireplaces Number Gas
Exterior
Exterior Feature Deck, Patio
Parking Features 2 car, Attached
Garage Spaces 2.0
Building
Water Municipal water, Municipal sewer
Structure Type Wood
Schools
Elementary Schools Benton
Middle Schools Benton
High Schools Benton
School District Benton
Others
SqFt Source Other
Energy Description Natural gas
Read Less
Want to know what your home might be worth? Contact us for a FREE valuation!

Our team is ready to help you sell your home for the highest possible price ASAP

This information, provided by seller, listing broker, and other parties, may not have been verified.
Copyright 2025 South Central Wisconsin MLS Corporation. All rights reserved
GET MORE INFORMATION






