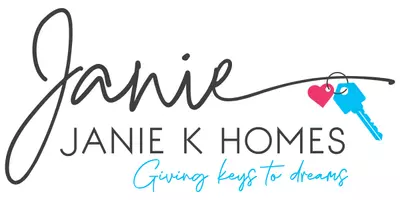Bought with EXP Realty, LLC
$227,000
$235,000
3.4%For more information regarding the value of a property, please contact us for a free consultation.
2034 N 10th Street Sheboygan, WI 53081
4 Beds
1.5 Baths
1,664 SqFt
Key Details
Sold Price $227,000
Property Type Single Family Home
Sub Type 1 1/2 story
Listing Status Sold
Purchase Type For Sale
Square Footage 1,664 sqft
Price per Sqft $136
MLS Listing ID 1970929
Sold Date 05/03/24
Style Cape Cod
Bedrooms 4
Full Baths 1
Half Baths 1
Year Built 1907
Annual Tax Amount $2,278
Tax Year 2022
Lot Size 8,712 Sqft
Acres 0.2
Property Sub-Type 1 1/2 story
Property Description
Searching for an affordable gem nestled in the heart of Sheboygan W/ a HUGE backyard and a 2-car garage? Welcome to your next home in the End Park Neighborhood on the North side of Sheboygan; Just moments away from the North side's shopping options, & a quick ride to Three Sheeps Brewery, Deland Park Beach, End Park, & Vollrath Bowl. Envision your future gatherings in the fenced in back yard that's just perfect for containing your pets. There's also a 2+ car detached garage & attached storage area ideal for easy storage of bikes/outdoor gear. First Floor:, a charming covered porch welcomes you, beautiful pocket doors, Formal Living, Dining, Reading nook or small office, Kitchen, Half bath, Family room. Upstairs - 4 bedrooms ( 3 with WIC), 1 full bath.
Location
State WI
County Sheboygan
Area Other In Wi
Zoning NR-6
Direction From Highway 28: East to Erie Ave. Turn left onto N 10th St. On the left.
Rooms
Other Rooms Foyer , Sun Room
Basement Full, Block foundation
Kitchen Range/Oven, Refrigerator, Dishwasher
Interior
Interior Features Wood or sim. wood floor, Walk-in closet(s), Washer, Dryer, Cable available, Split bedrooms, Internet - Cable
Heating Radiant
Cooling Radiant
Exterior
Exterior Feature Fenced Yard
Parking Features 2 car, Detached, Alley entrance
Garage Spaces 2.0
Building
Lot Description Close to busline, Sidewalk
Water Municipal water, Municipal sewer
Structure Type Wood
Schools
Elementary Schools Not Assigned
Middle Schools Not Assigned
High Schools Not Assigned
School District Sheboygan Area
Others
SqFt Source Seller
Energy Description Natural gas
Read Less
Want to know what your home might be worth? Contact us for a FREE valuation!

Our team is ready to help you sell your home for the highest possible price ASAP

This information, provided by seller, listing broker, and other parties, may not have been verified.
Copyright 2025 South Central Wisconsin MLS Corporation. All rights reserved
GET MORE INFORMATION






