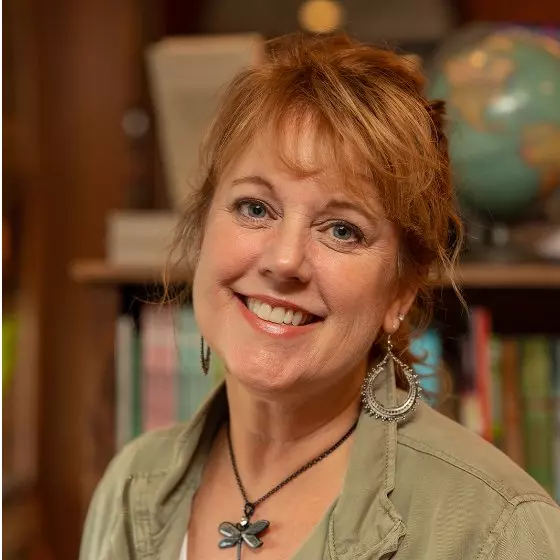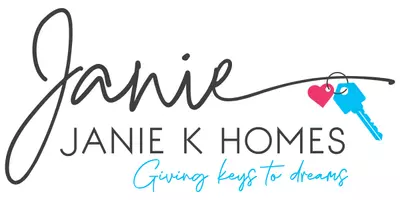$339,000
$344,900
1.7%For more information regarding the value of a property, please contact us for a free consultation.
405 Gilbertson St Cedarburg, WI 54621
4 Beds
3 Baths
3,100 SqFt
Key Details
Sold Price $339,000
Property Type Single Family Home
Sub Type 1 story
Listing Status Sold
Purchase Type For Sale
Square Footage 3,100 sqft
Price per Sqft $109
MLS Listing ID MM1812015
Sold Date 01/20/23
Style Ranch
Bedrooms 4
Full Baths 3
Year Built 2014
Annual Tax Amount $3,968
Tax Year 2021
Lot Size 0.730 Acres
Acres 0.73
Property Sub-Type 1 story
Property Description
Stunningly spacious 4 bedroom 3 bathroom home perched on a double lot with fabulous view of the village of Chaseburg. Natural light is on display throughout the open concept main living area. Kitchen features ample island with seating for 4, corner pantry, beautiful wood cabinets and backsplash. Entertaining options abound with peaceful patio, basement bar area, and deck that overlooks the valley and gives you a view of the sunset. Basement also features an additional non conforming bedroom or office. Additional storage available onsite in the insulated garage and storage shed with camper hookup and additional parking. Chickens allowed in county ordinance, so enjoy having farm-fresh eggs in your backyard!
Location
State WI
County Vernon
Area Chaseburg - V
Zoning Resident
Direction Hwy162 in Chaseburg to Gilbertson St to the property on the right
Rooms
Basement Full, Full Size Windows/Exposed, Walkout to yard, Finished, Partially finished, 8'+ Ceiling, Shower only, Poured concrete foundatn
Main Level Bedrooms 1
Kitchen Pantry, Kitchen Island, Refrigerator, Dishwasher, Microwave
Interior
Interior Features Wood or sim. wood floor, Vaulted ceiling, At Least 1 tub, Split bedrooms
Heating Forced air, Central air
Cooling Forced air, Central air
Laundry M
Exterior
Exterior Feature Deck, Patio
Parking Features 2 car, Attached, Opener
Garage Spaces 2.0
Building
Water Municipal water, Municipal sewer
Structure Type Vinyl
Schools
Elementary Schools Call School District
Middle Schools Westby
High Schools Westby
School District Westby
Others
SqFt Source Other
Energy Description Liquid propane
Read Less
Want to know what your home might be worth? Contact us for a FREE valuation!

Our team is ready to help you sell your home for the highest possible price ASAP

This information, provided by seller, listing broker, and other parties, may not have been verified.
Copyright 2025 South Central Wisconsin MLS Corporation. All rights reserved
GET MORE INFORMATION






