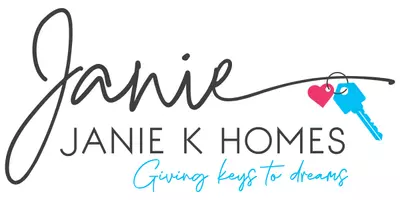Bought with Realty Executives Cooper Spransy
$507,500
$524,900
3.3%For more information regarding the value of a property, please contact us for a free consultation.
6805 Harvest Hill Rd Madison, WI 53717
3 Beds
2 Baths
2,754 SqFt
Key Details
Sold Price $507,500
Property Type Single Family Home
Sub Type 1 story
Listing Status Sold
Purchase Type For Sale
Square Footage 2,754 sqft
Price per Sqft $184
Subdivision Woodland Hills
MLS Listing ID 1921519
Sold Date 12/17/21
Style Bi-level,Contemporary
Bedrooms 3
Full Baths 2
Year Built 1984
Annual Tax Amount $6,850
Tax Year 2020
Lot Size 0.270 Acres
Acres 0.27
Property Sub-Type 1 story
Property Description
Boasting an array of sleek finishes and an open layout, this immaculate home is a paradigm of contemporary Madison living. Located in a tranquil setting in highly desirable Woodland Hills, you are conveniently located to shops, dining, and parks galore. The functional entryway space flows into a luminous, open-concept kitchen and living area. The upscale kitchen is equipped with granite countertops, breakfast bar/island, walk in pantry, and a suite of high-end SS appliances. The living room reveals a stunning stone accent wall with a wood-burning fireplace. There is an abundance of closets and storage space in each room, plus a versatile lower level with an additional recreational living area. Spacious, private backyard with a large patio surrounded by enchanting, panoramic landscaping.
Location
State WI
County Dane
Area Madison - C W03
Zoning SR-C1
Direction Old Sauk Road to north on Gammon, east on Harvest Hill, house is on the right
Rooms
Other Rooms Rec Room , Mud Room
Basement Full, Full Size Windows/Exposed, Walkout to yard, Partially finished, Sump pump, 8'+ Ceiling, Poured concrete foundatn
Kitchen Breakfast bar, Pantry, Kitchen Island, Range/Oven, Refrigerator, Dishwasher, Microwave, Disposal
Interior
Interior Features Walk-in closet(s), Vaulted ceiling, Skylight(s), Washer, Dryer, Water softener inc, Security system, Cable available, At Least 1 tub
Heating Forced air, Central air
Cooling Forced air, Central air
Fireplaces Number Wood, 1 fireplace
Laundry L
Exterior
Exterior Feature Patio, Fenced Yard
Parking Features 2 car, Attached, Opener
Garage Spaces 2.0
Building
Lot Description Close to busline, Sidewalk
Water Municipal water, Municipal sewer
Structure Type Wood,Other
Schools
Elementary Schools Crestwood
Middle Schools Jefferson
High Schools Memorial
School District Madison
Others
SqFt Source Assessor
Energy Description Natural gas
Read Less
Want to know what your home might be worth? Contact us for a FREE valuation!

Our team is ready to help you sell your home for the highest possible price ASAP

This information, provided by seller, listing broker, and other parties, may not have been verified.
Copyright 2025 South Central Wisconsin MLS Corporation. All rights reserved
GET MORE INFORMATION






