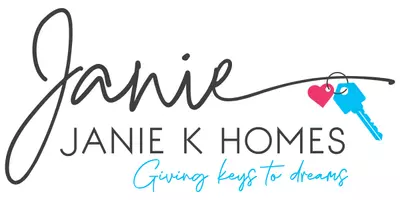Bought with Stark Company, REALTORS
$209,000
$209,000
For more information regarding the value of a property, please contact us for a free consultation.
4502 Hammersley Rd #8 Madison, WI 53711
3 Beds
1.5 Baths
1,324 SqFt
Key Details
Sold Price $209,000
Property Type Condo
Sub Type Garden
Listing Status Sold
Purchase Type For Sale
Square Footage 1,324 sqft
Price per Sqft $157
MLS Listing ID 1928456
Sold Date 04/08/22
Style Garden
Bedrooms 3
Full Baths 1
Half Baths 1
Condo Fees $270
Year Built 1968
Annual Tax Amount $3,027
Tax Year 2021
Property Sub-Type Garden
Property Description
Don't miss out on this 3 bedroom 1.5 bathroom corner unit condominium For Sale on Madison's desirable near west side! Building is conveniently located in the middle of the city, making travel around town and commuting ideal. Owner has meticulously cared for and updated the interior finishes, including counter tops, light fixtures, flooring, tub surrounds, and back splash. Master bathroom jacuzzi & all appliances are under 6 years old, including in-unit washer dryer (not all units are equipped with this amenity). With newer windows, a covered parking stall and a large storage locker, this condominium has been modernized unlike any other in the complex.
Location
State WI
County Dane
Area Madison - C W10
Zoning SR-V1
Direction Heading S. on Midvale Blvd, take right onto Hammersley, just before the beltline. 4502 on your right
Rooms
Main Level Bedrooms 1
Kitchen Dishwasher, Disposal, Microwave, Pantry, Range/Oven, Refrigerator
Interior
Interior Features Wood or sim. wood floors, Washer, Dryer, At Least 1 tub
Heating Forced air, Central air
Cooling Forced air, Central air
Exterior
Exterior Feature Deck/Balcony
Parking Features 1 car Garage, Detached, Opener inc
Amenities Available Shared Laundry Facilities
Building
Water Municipal sewer, Municipal water
Structure Type Brick,Stone
Schools
Elementary Schools Thoreau
Middle Schools Cherokee Heights
High Schools West
School District Madison
Others
SqFt Source Assessor
Energy Description Natural gas
Pets Allowed Cats OK, Dogs OK, Pets-Number Limit, Dog Size Limit, Breed Restrictions
Read Less
Want to know what your home might be worth? Contact us for a FREE valuation!

Our team is ready to help you sell your home for the highest possible price ASAP

This information, provided by seller, listing broker, and other parties, may not have been verified.
Copyright 2025 South Central Wisconsin MLS Corporation. All rights reserved
GET MORE INFORMATION






